The Before & After of Our Laundry Room Renovation
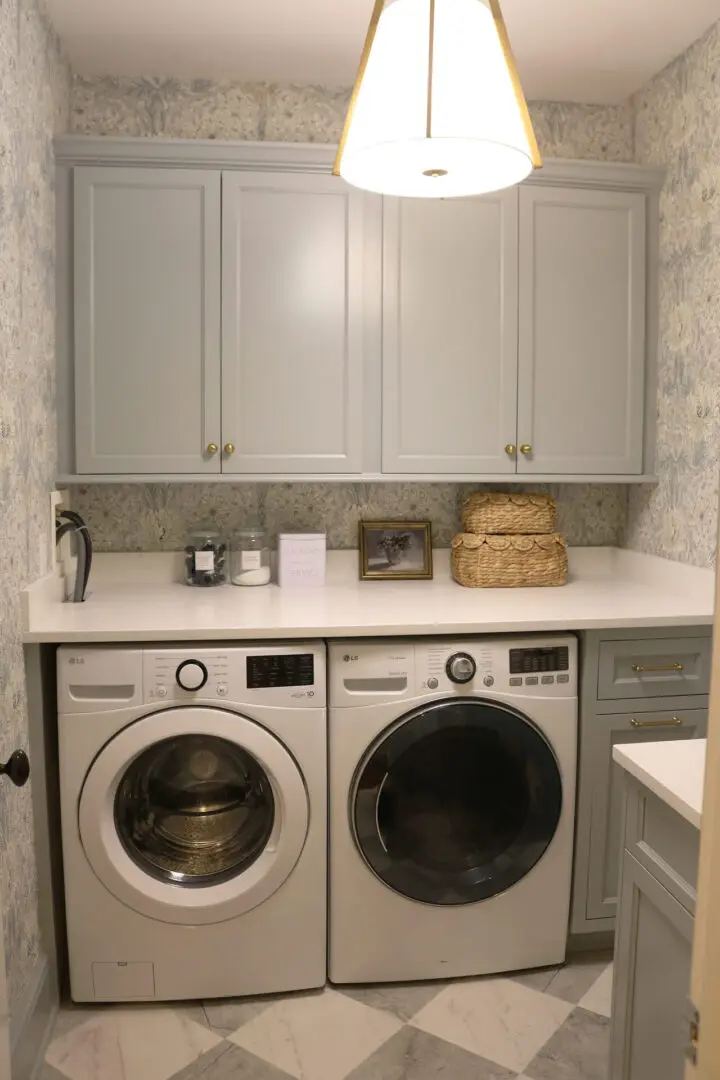
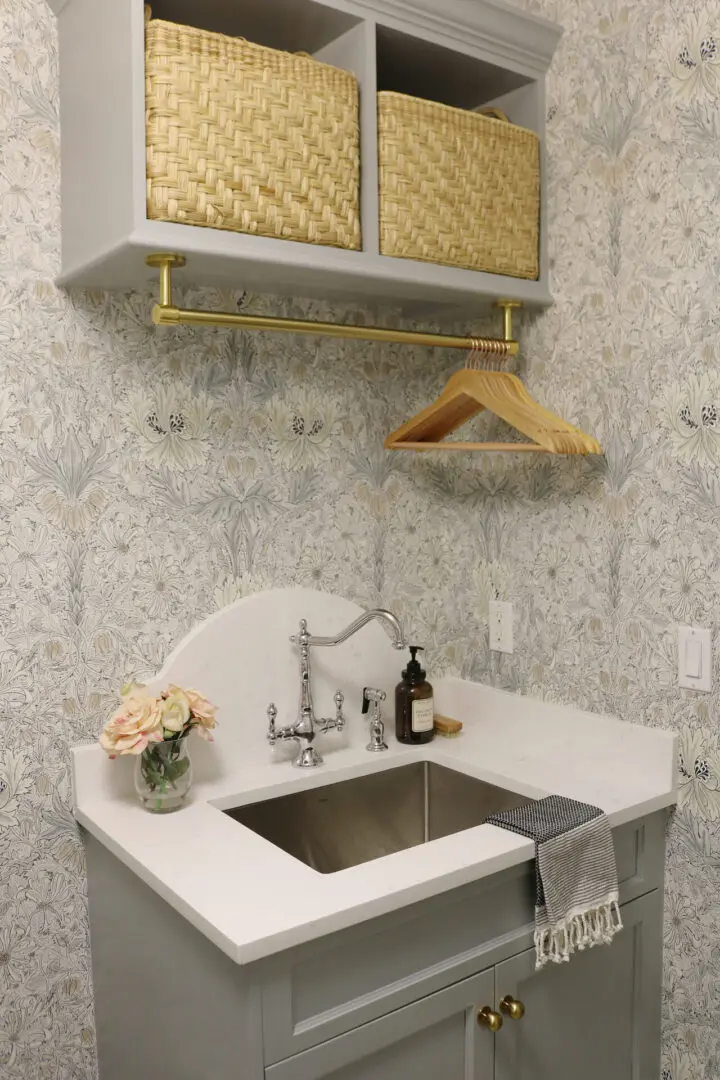
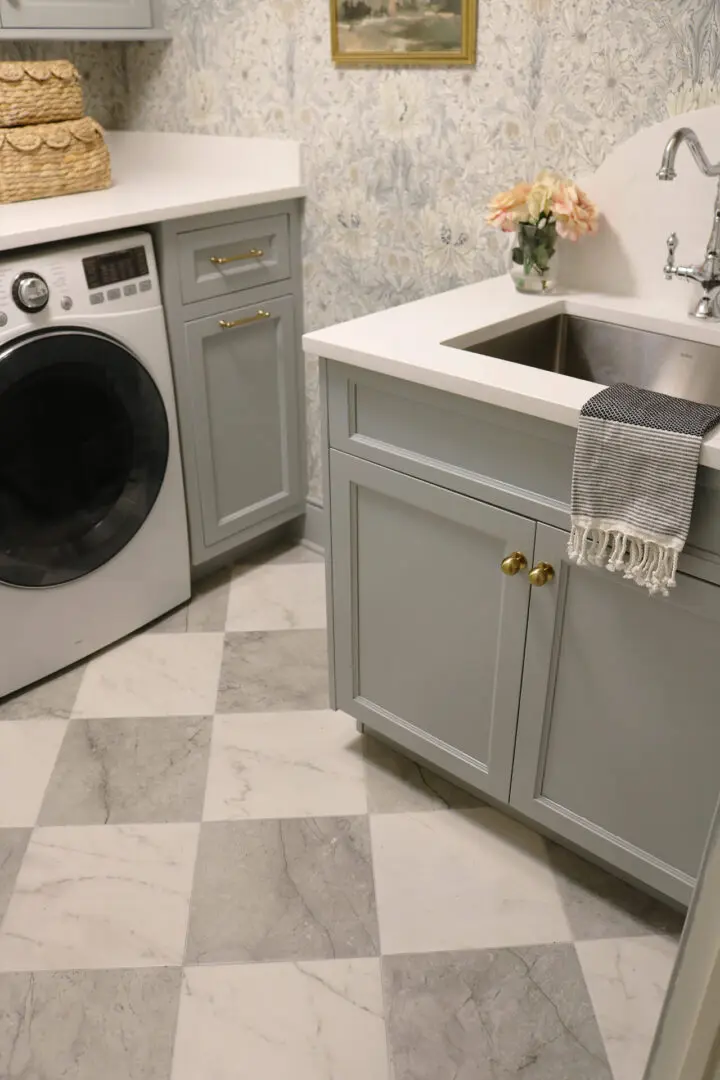
Laundry day just got a major upgrade! I’m so excited to share the before and after of our laundry room renovation—a project that turned a cramped, outdated space into a bright, organized, and functional hub for our family. Simple changes have made a huge impact on space and keeping everything organized! I shared our Laundry Room Inspiration a few months back, and it turned out better than I could imagine!!
Before: A Room That Just “Did the Job”
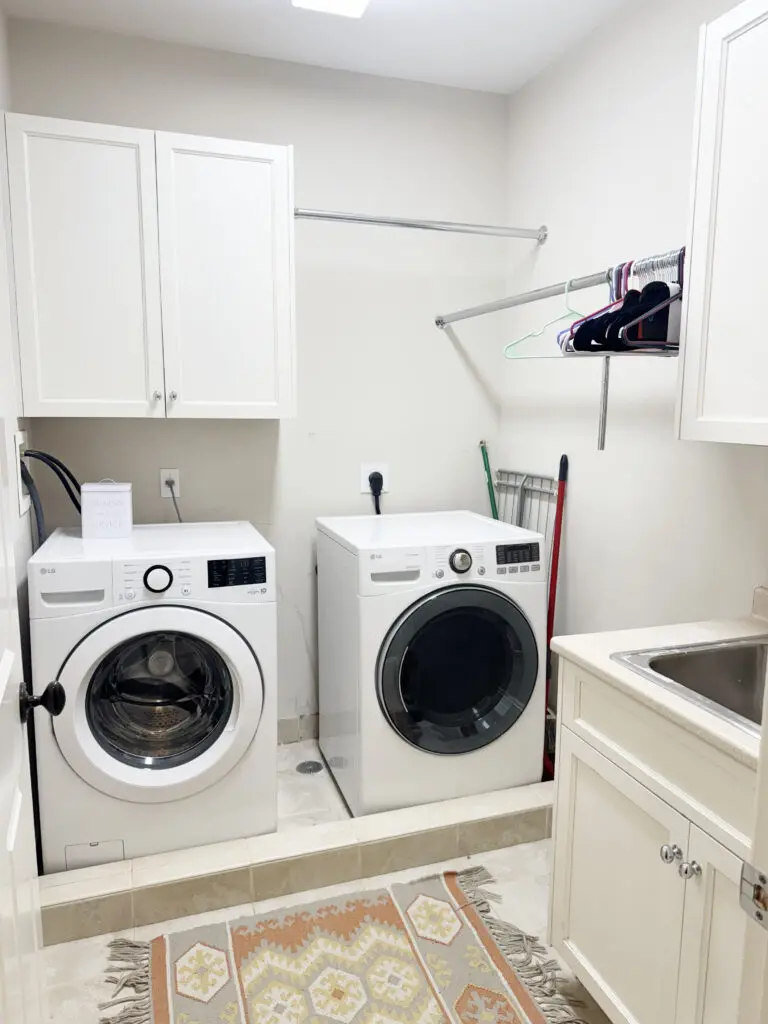
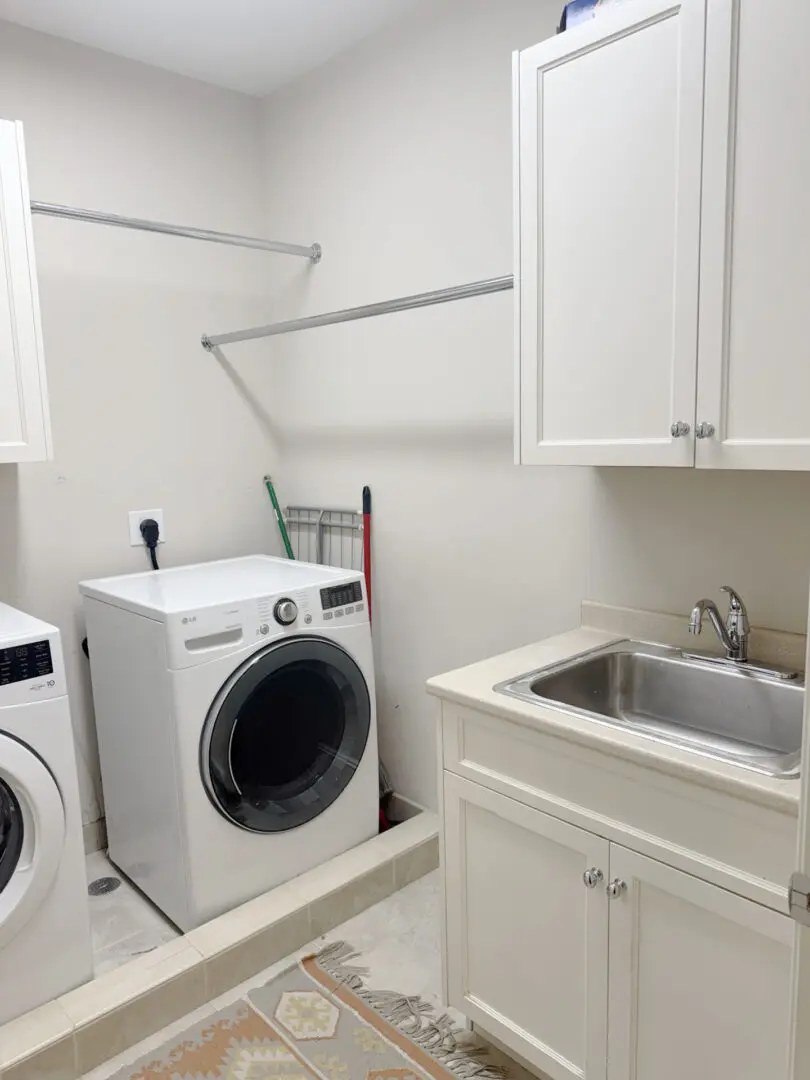
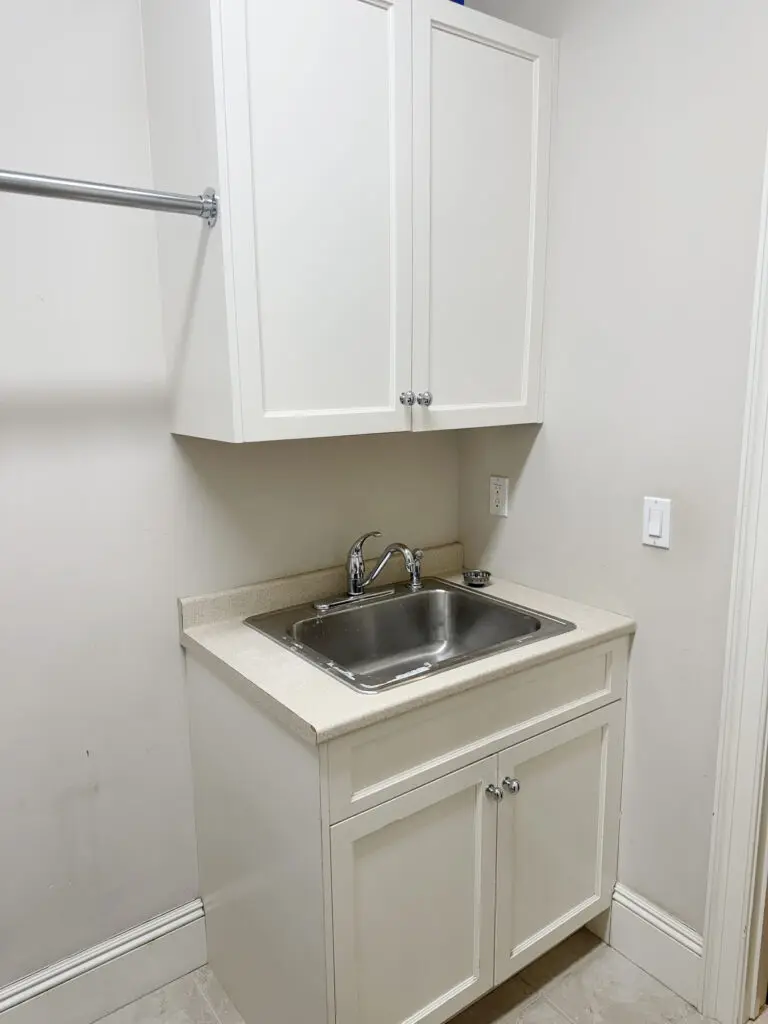
Like many homes, our laundry room was purely utilitarian and an afterthought: beige walls, poor layout, cheap finishes, and not nearly enough storage for a family of six. The machines worked, but the space didn’t feel efficient—or inviting. Laundry for a big household should feel streamlined, not like you’re entering a cluttered utility cave.
Our laundry room is located on the second floor, and I love the convenience of it being close to all the rooms. But is it located in a small room with no windows. What we needed was to maximize our space and to add more storage and a design that made the space feel like a natural extension of the home—not an afterthought. The two clothing rods took up way too much space. The top clothing rods was too high to even hang anything! We had these empty spaces between the washer and dryer and I didn’t have anywhere to put a laundry basket.
The Vision:
I wanted this room to feel clean and calm but also work hard for our family. The goals were:
- Maximize Space: Move the cabinets, add more storage, move the washer and dryer together
- Brighten It Up: Fresh paint, new lighting, and a countertop that reflect light.
- Add Personality: Install pretty wallpaper because why shouldn’t a laundry room feel beautiful too?
After: A Functional & Stylish Laundry Retreat

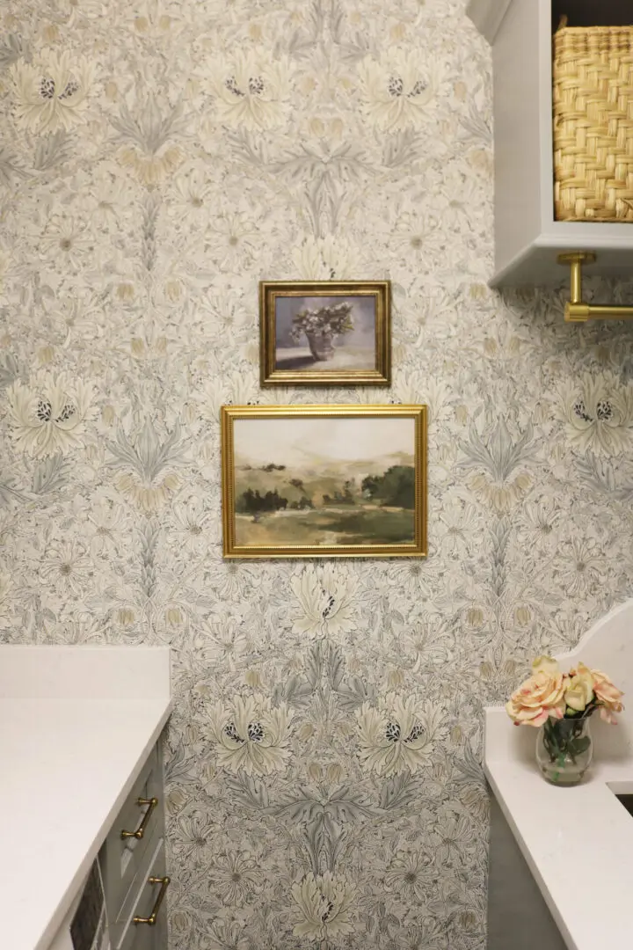

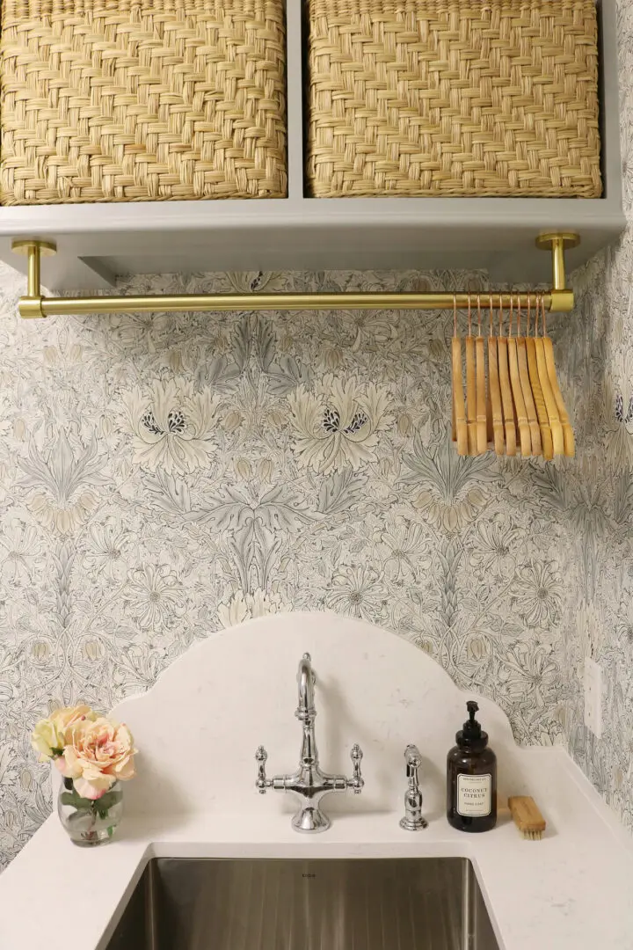
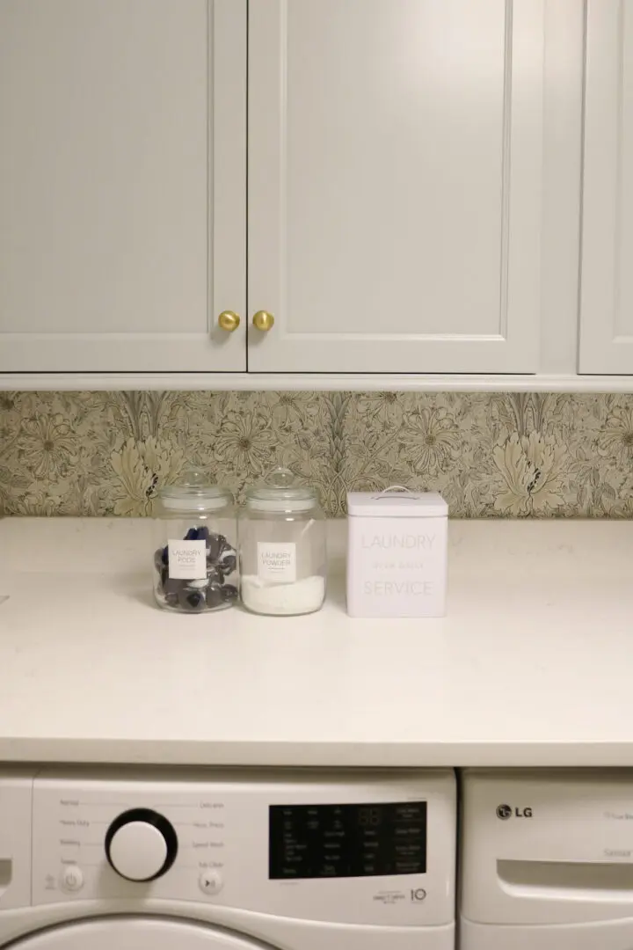
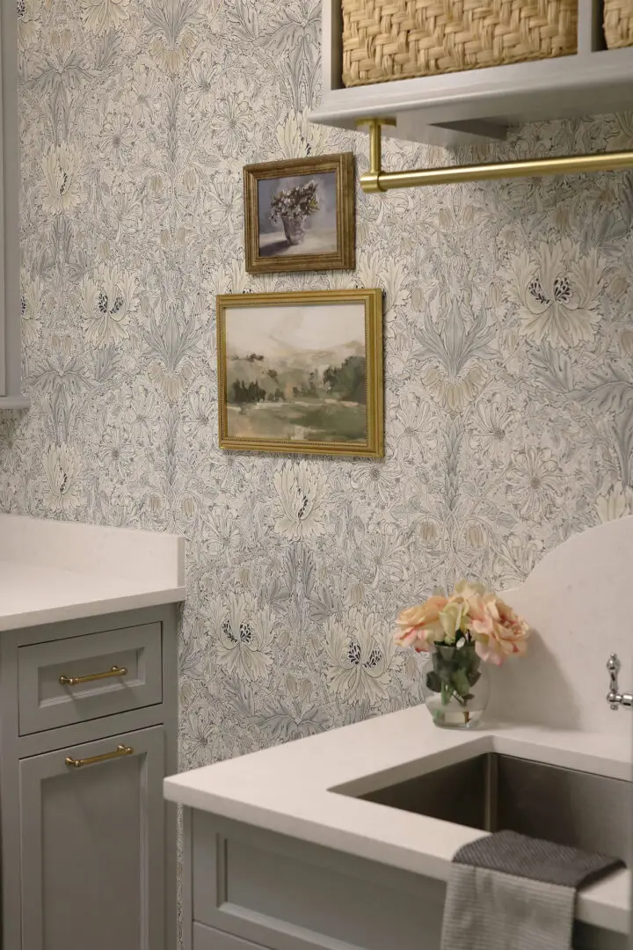

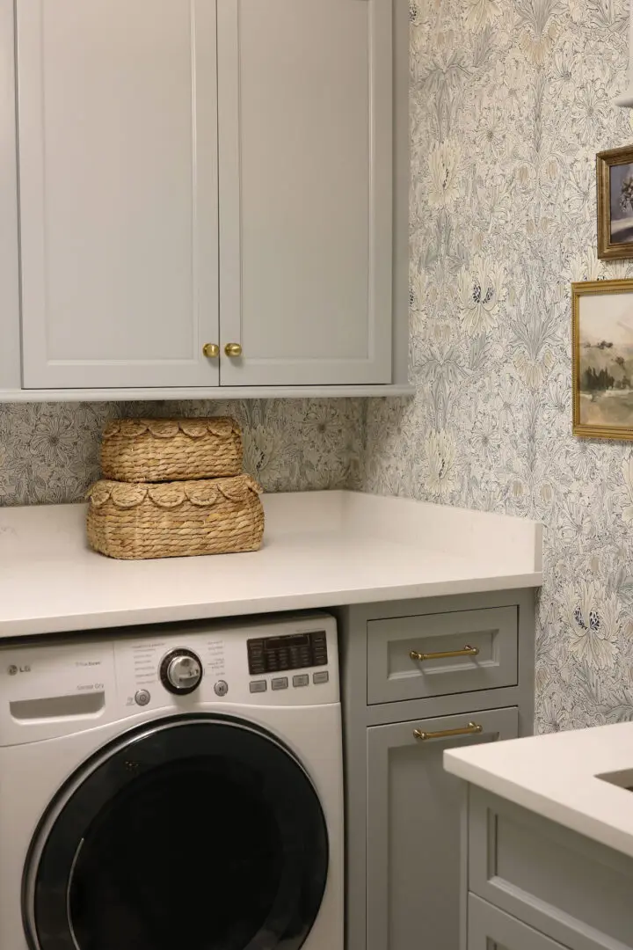
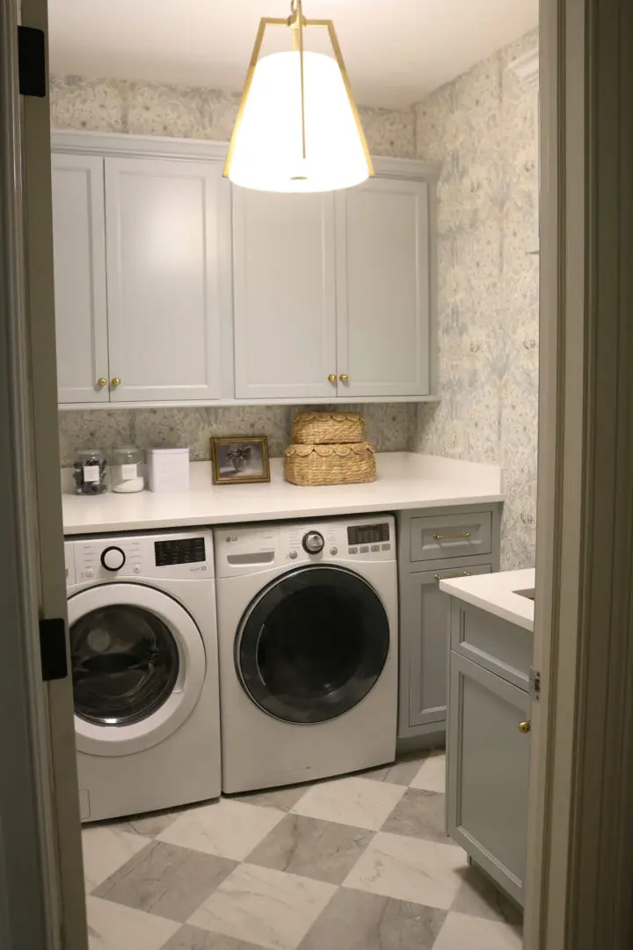
Our laundry room renovation checks all the boxes. We had a budget to stick by but also wanted to make it look custom. So we moved the upper cabinet over the sink and placed it on the wall where the machines were located. I had my contractor put fillers in so the two cabinets looked like they where built in. In replace of the cabinet, I had my carpenter build me a cubby shelf over the sink for baskets. That is where I also put my new clothing rod, and it works great because it hangs over the sink. Perfect for wet clothes! We pushed the washer and dryer together, which left an empty space. I was thinking of putting a laundry basket on wheels there but get a really pretty finish looked I had my carpenter build me a dirty laundry pull-out drawer. It is the best and hides all the mess! A quartz countertop above the machines created a perfect folding station, and a deep utility sink now makes hand-washing and soaking easier. I LOVE the backsplash detail that we installed at the last minute. It really adds so much pretty detail to the laundry.
For the floors, we chose a durable checkered tile, which gives the room charm and texture without overwhelming the space. Then we added a fresh coat of paint (we went with Benjamin Moore Boothbay Gray) makes the whole room feel light and airy. Last but not least, the floral vintage-style wallpaper brings all the finishes together! From the floor to the cabinet paint color to the cabinet knobs, this wallpaper is one of my favorite and I just love it so much!
To finish it off, I added a few personal touches—baskets for sorting, labeled glass jars for detergent, and a small art print to make it feel like a finished room, not just a workspace.
See Other Benjamin Moore Boothbay Gray Projects:
Final Thoughts
Our laundry room renovation reminded me how much impact a well-designed utility space can have. It’s not just about pretty finishes—it’s about function and feeling. We now have a space that works with our busy lifestyle instead of against it.
Before I end, there are a few design elements I wish I did change. Pretty much everything is perfect in our laundry room, but I would have put in the extra dollars and added a finished turn on/turn off faucets for the washing machine for a really nice look. We went slightly over budget so I skipped on that feature, but it hides the water hoses and then we would of had a really finished look without the water hoses being exposed. The other design element is I would have chose a different light fixture. My mistake for not measuring the light fixture. I feel like it hangs too low and should be above the cabinet top. My contractor installed in before I saw it and I couldn’t return it. So, it’s with us for the next little while!
If you’ve been thinking about tackling a similar renovation in your home, my advice? Go for it! Even small updates like cabinetry, lighting, or smart storage can make a big difference.

